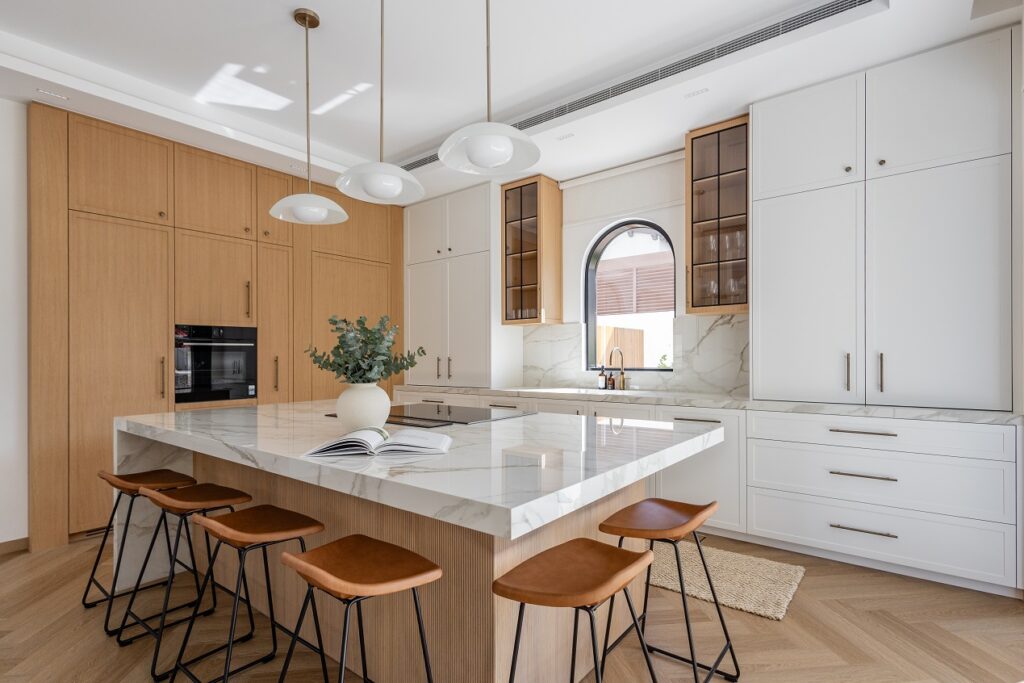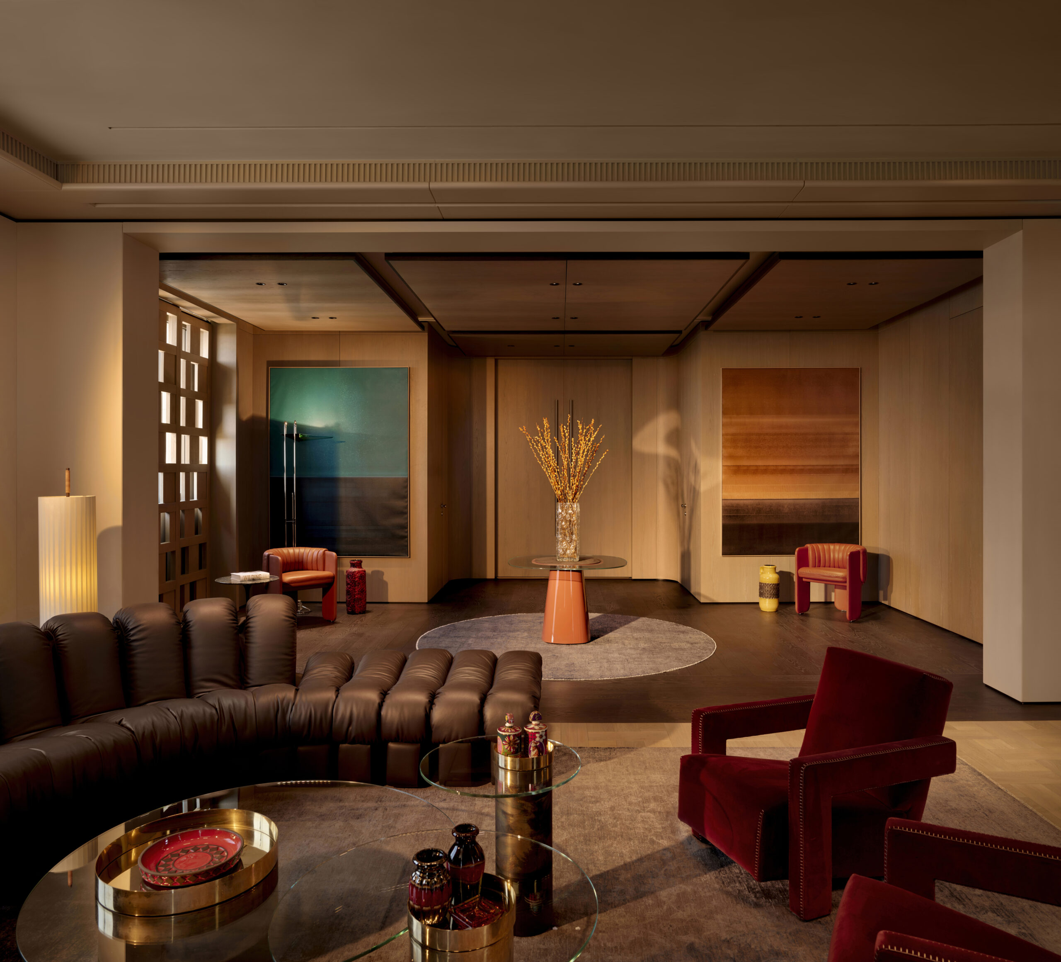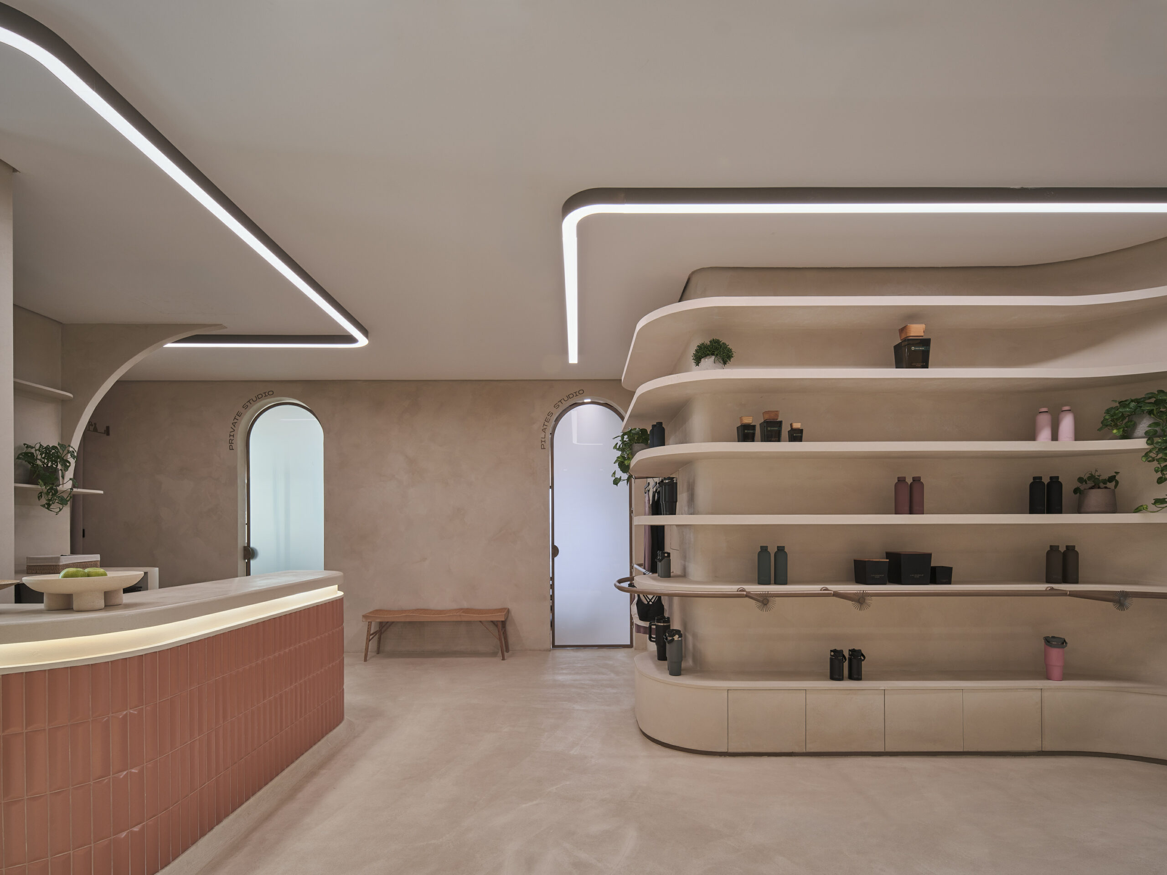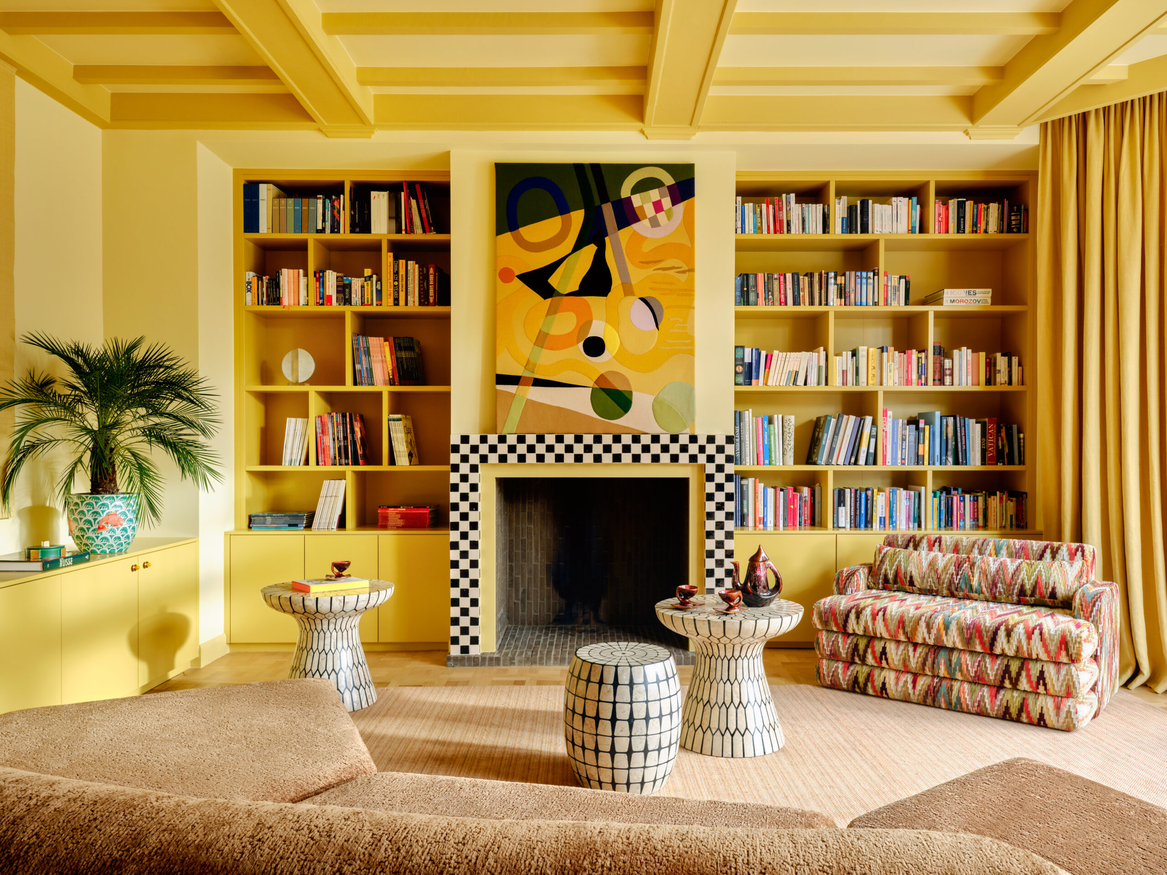Words By Allegra Salvadori | Photography By Anya Photography
Viviane Khoury’s design philosophy is rooted in creating spaces that feel lived-in and deeply connected to the natural world. In her recent project at Arabian Ranches, Dubai, she brought this vision to life by blending light, texture, and natural materials to craft a home that radiates warmth and elegance. “We start our design process by gathering mood images,” says Khoury, explaining the foundation of her approach.
For this particular villa, the design evolved from the desire to create a natural, open environment, leading to the integration of stone, concrete, and wood. The goal was to offer a home that felt refined yet comfortable, enriched with elegant moldings to add a touch of sophistication.
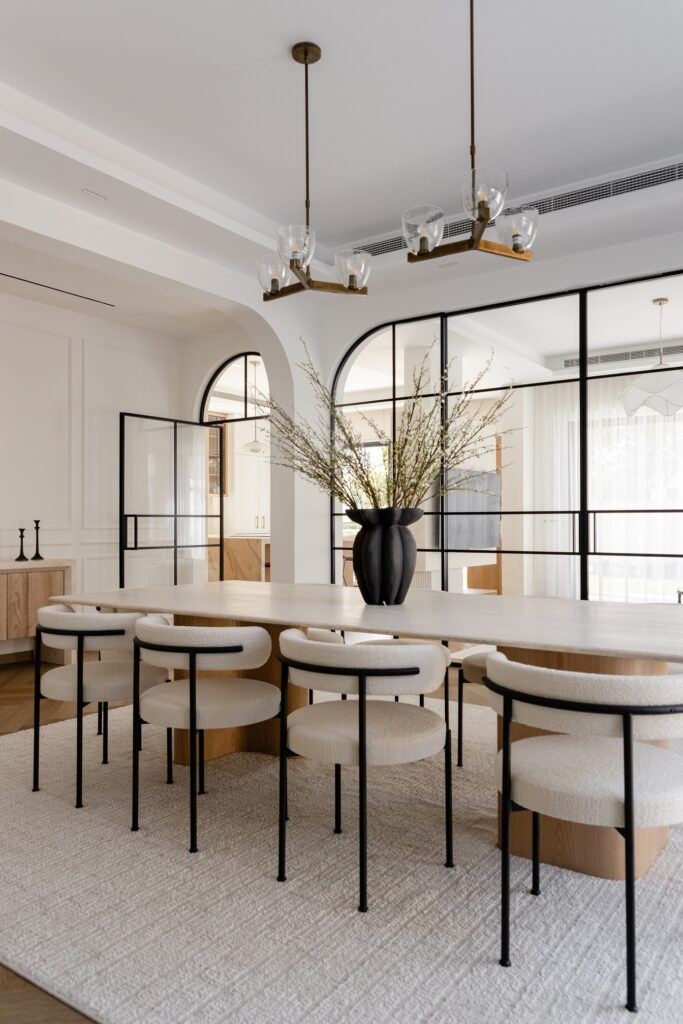
One of the most striking features of the villa is its flow between spaces. Khoury’s use of sliding wooden panels and large glass doors links the various areas of the home in a way that invites movement and connection. “The family area is an extension that wasn’t there before,” she notes, emphasizing how the design of this open kitchen space fosters a sense of togetherness.
The sliding doors, she explains, offer both privacy when necessary and a smooth transition between public and private spaces. “The concept allows for an open, social space during big gatherings, but also a private area when required,” she adds, capturing the balance of openness and intimacy the design achieves. Natural light plays a crucial role in the overall atmosphere of the home.
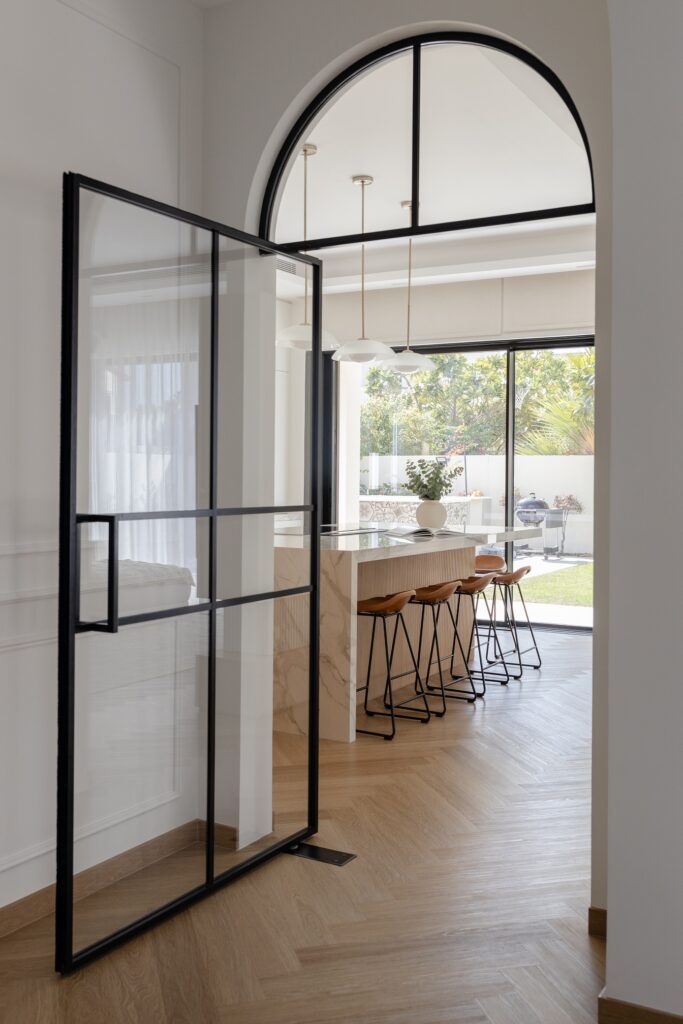
Khoury recalls how the space, before renovation, was darker and segmented. In response, she replaced smaller windows with large openings that bathe the rooms in sunlight. “Incorporating natural materials and colors was also essential to the design, ensuring a bright and harmonious connection with nature,” she explains.
Incorporating natural materials and colors was also essential to the design, ensuring a bright and harmonious connection with nature.
The expansive views of the garden create a serene connection between the interior and the outdoors, enhancing the tranquility that permeates the space. The kitchen, with its combination of wood and marble, exemplifies the artful contrast of materials.
Despite the substantial nature of the materials, the space feels remarkably airy. “Big windows played a huge role in bringing in natural light, which helped a lot with the overall feel,” says Khoury, highlighting how natural light plays a pivotal role in maintaining the sense of openness. The interplay between wood, white tones, and black accents brings balance and harmony to the room, allowing the materials to complement one another without overwhelming the space.
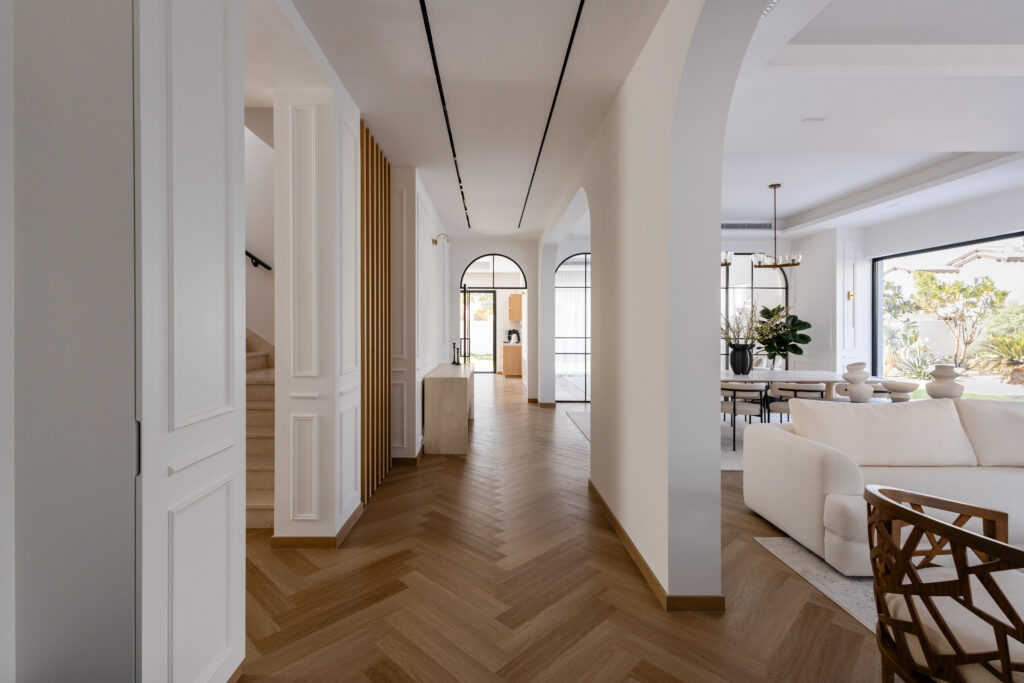
As with every project, artwork plays a significant role in Khoury’s design narrative. She believes that art not only adds depth to a space but also reflects the personality of its owners. “It’s usually the first thing you notice when you walk in and really reflects the personality of the space and its owners,” she shares, underscoring how art shapes the identity of a room.
When it comes to furnishings and lighting, Khoury prioritizes a balance of uniqueness, comfort, and functionality. “Everything needed to come together in harmony,” she says, explaining her thought process when selecting pieces. Details such as the arch lights, chosen to complement the curved walls and doors, serve to enhance the architectural elements of the home.
In all my projects, a natural look and natural elements are key design priorities.
Sustainability is a fundamental consideration in Khoury’s designs. “In all my projects, a natural look and natural elements are key design priorities,” she affirms. In a world where technology and trends are constantly evolving, Khoury remains steadfast in her commitment to creating spaces that are not only sustainable but also cozy and inviting, ensuring that her designs remain timeless and rooted in nature.
